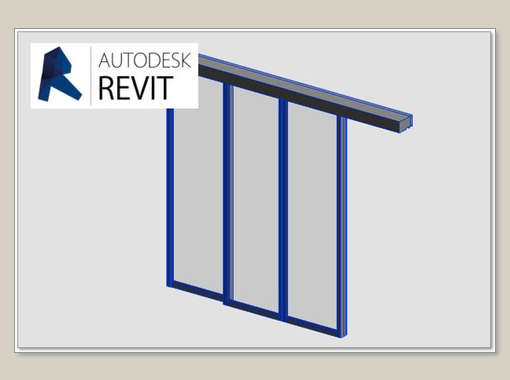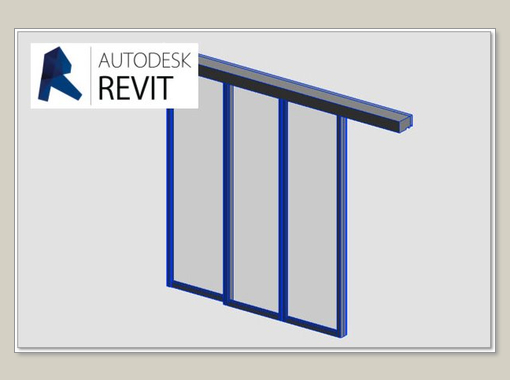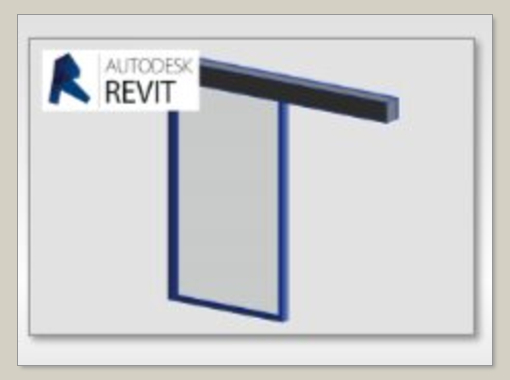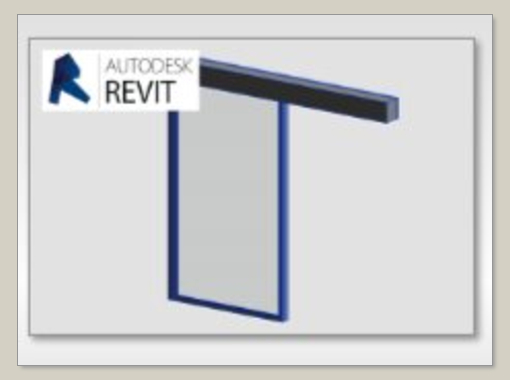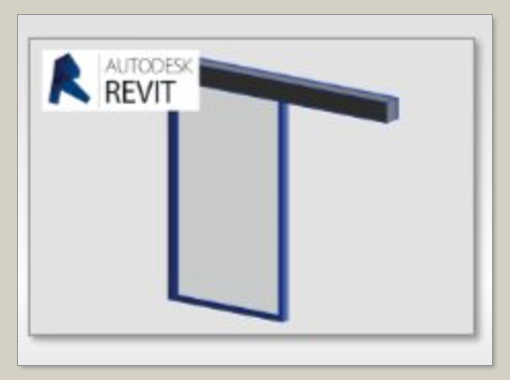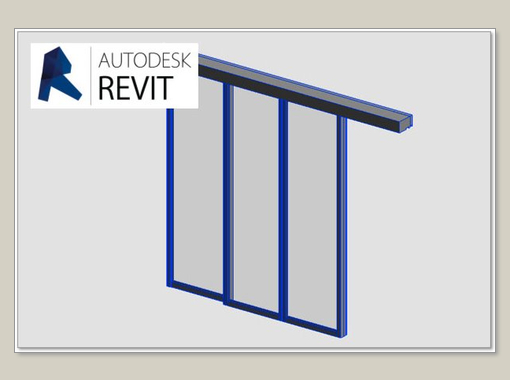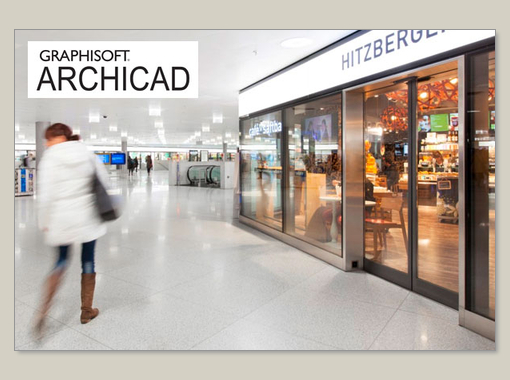Documentation - BIM
Our media library below contains brochures, drawings, instructions, certificates, BIM models and more... to provide you with detailed information on all our products and solutions.
To ensure you see all documents which are relevant to you, you will need to create an account and be logged in, which is simple and quick to do.
If you are still unable to find the documentation you are looking for, please email info@recorduk.co.uk
11 documents
record system 20 – Linear sliding doors D-STA – wall based
Revit 2012-2014: document for a linear sliding door (double sided) record D-STA for installing the wall-based assembly
record system 20 – Linear sliding doors D-STA
Revit 2012-2014: document for a linear sliding door (double sided) record D-STA
record system 20 – Linear sliding doors E-STA – Curtain wall panel
Revit 2012-2014: record system 20 – Linear sliding doors E-STA – Curtain wall panel
record system 20 – Linear sliding doors E-STA – wall based
Revit 2012-2014: document for a linear sliding door (single sided) record E-STA for installing the wall-based assembly
record system 20 – Linear sliding doors E-STA
Revit 2012-2014: document for a linear sliding door (single sided) record E-STA
record system 20 – Linear sliding doors E-STA – Curtain wall panel
Revit 2015: record system 20 – Linear sliding doors E-STA – Curtain wall panel
record system 20 – Linear sliding doors E-STA – wall based
Revit 2015: document for a linear sliding door (single sided) record E-STA for installing the wall-based assembly
record system 20 – Linear sliding doors E-STA
Revit 2015: document for a linear sliding door (single sided) record E-STA
record system 20 – Linear sliding doors D-STA – Curtain wall panel
Revit 2015: document for a linear sliding door (double sided) record D-STA for installing the curtain wall panel assembly
record system 20 – Linear sliding doors D-STA – wall based
Revit 2015: document for a linear sliding door (double sided) record D-STA for installing the wall-based assembly
record sliding doors
Building Information Modeling (BIM): ArchiCAD Document for a classical and a telescopic sliding doors (single or double sided) record E-STA, D-STA, E-TSA and D-TSA



